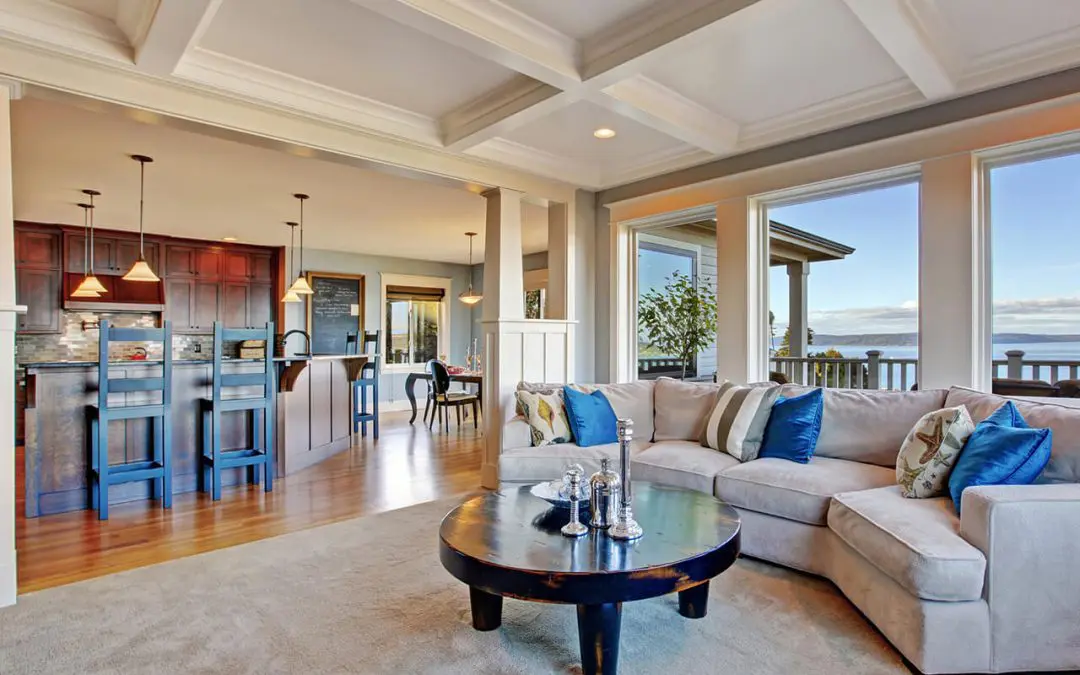The open floor plan has become a popular layout for homes, apartments, and condominiums. Today, developers are building more open floor plan homes than ever before, a trend backed by buyers’ preference for the design.
However, while it has its benefits, an open floor plan has drawbacks too. In this post, we look at some of the pros and cons of an open design to help you decide if it’s right for you.
The Pros of an Open Floor Plan
Better Lighting
Open floor plans have fewer interior walls in the house design. The lack of walls allows light to travel throughout the space without obstacles to block it. As a result, rooms are brighter, you’ll need fewer fixtures, and lighting costs are reduced.
Professional designers recommend adding larger windows in the kitchen and living room to take full advantage of natural light. This gives you an unobstructed view of the outdoors while allowing plenty of light into the house.
Makes the House Feel Larger
The cost of renting or buying a home has risen significantly in recent years. As a result, most families settle for smaller homes because it’s what they can afford. To make a small home feel larger, open the living room, dining room, and kitchen to make a single large space.
An Open Floor Plan is Better for Entertaining
An open floor plan is an excellent option if you enjoy hosting guests. The larger space makes it easier to interact with guests regardless of where you are in the house. It can be tiresome, and you may feel disconnected from the gathering when you have to pop in and out of the kitchen to keep your guests engaged.
Cons of Open Floor Plans
Less Privacy
An open floor plan means more of the space is visible. If you value privacy, an open floor might not be the best option. Similarly, because of the lack of walls, sound travels between the different connected areas. While that’s fine when entertaining, it might not be desirable when cleaning and cooking.
Open Spaces Appear More Cluttered
When you have walls separating different areas of your home, it’s easier to arrange furniture and décor sparingly. However, furniture and accessories in an open plan seem to flow into each other, making spaces feel cluttered if not placed appropriately.
Similarly, the open space means you don’t have the liberty to place a rug or old furniture in one corner of the room without making it feel cramped.
Higher Cooling and Heating Costs
Opening your floor plan makes your space more expansive, so your heating and cooling costs may go up to reach and maintain the temperature throughout the space. This is the opposite of a closed floor plan, where you only need to heat or cool the rooms you’re using.
Professional Inspection Network offers inspection services in Southern California, including Orange County, Riverside County, Los Angeles, and San Diego. Contact us to schedule an appointment.

